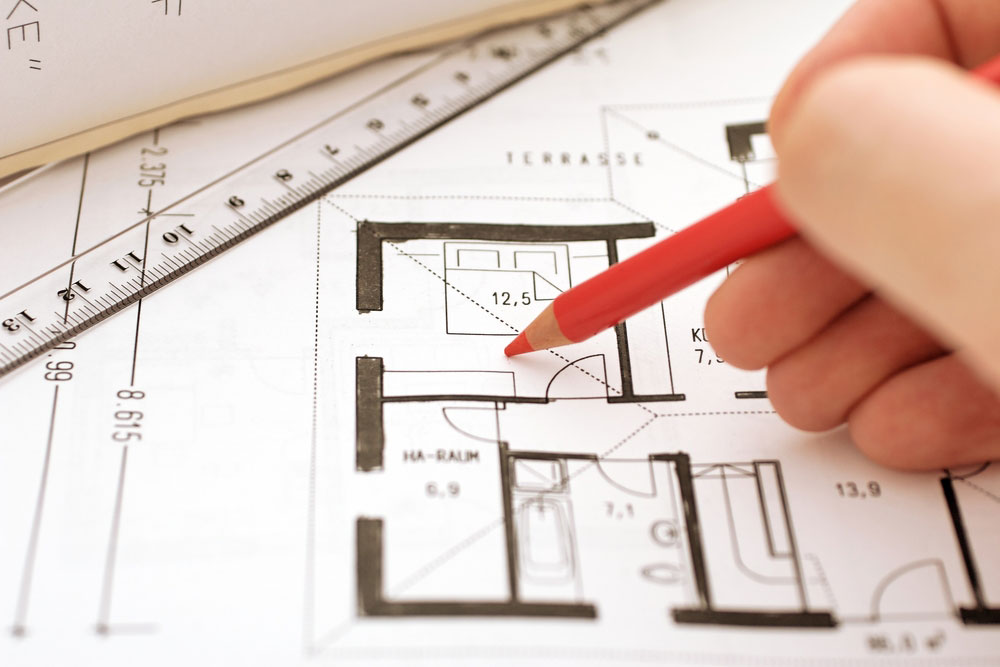
Avoid these 7 common mistakes when designing a new home
When you’re designing a new home from scratch, the options are pretty much endless. The thing is, what looks good on paper doesn’t always translate to liveability. Here are some of the most common new home design mistakes so you can avoid them from the outset.
1. Insufficient kitchen work space
Whether you’re big on cooking or not, the useability of your kitchen work space is vital and should be a key consideration when designing a new home. There may be times you plan to host dinner parties or your family may grow in the future. Plus, a functional kitchen space, preferably with a floating kitchen island bench, allows for people to gather around while someone is cooking which makes for a more enjoyable cooking experience. If you have young children, it is also a good idea when designing a new home to ensure key playing areas are visible from the kitchen so you can keep an eye on them.
2. Designing a new home with poor house orientation
For optimal light and natural heating/cooling, your home should have living spaces oriented towards the north. Called passive solar design, this can save you in the long run in energy bills. Of course, not every block allows for north orientation but with clever design you can usually incorporate the essence of this into your new home so make sure you chat with your builder and designer before locking anything down.
3. Not factoring in enough storage space
You’ve got your keys and the moving van has dropped off all your furniture and boxes to your new home. It’s not until you begin unpacking that you realise—oh no—there’s not enough storage room! This is a really common mistake that many people make when designing a new home. It’s so easy to forget about where things will go and how much space you actually need can be hard to figure out. Our tip? Always plan a little more than you think, and make clever use of functional spaces. Check out these 5 underrated storage spaces for some ideas on clever storage to integrate when designing your new home.
4. Overly personalised to your unique needs
Do you want two separate houses joined by a shared living space because it suits your family? Or maybe you want two complete kitchens or a glass showroom for your Holden Commodore. When designing a new home, you have the opportunity to personalise the design completely but we would caution you not to take it too far. Remember that your home is likely to be sold in the future and you want to ensure that it isn’t so unique that it will be difficult to sell.
5. Forgetting about your furniture
Have you taken measurements of your furniture into consideration when designing your new home? Will there be enough space for it or perhaps too much? Think about what you’ll be taking with you and/or buying to fill your space so that you don’t end up with a cluttered home (or worse still, with furniture that doesn’t actually fit the dimensions!) or a space too sparsely filled.
6. Not considering outside space
If you’re designing a new home for Australia, particularly for the Gold Coast or other warmer climate area, your outdoor space is likely to be used quite frequently. Outdoor living spaces that integrate with indoor living spaces are becoming more popular because they encourage great air flow and make a home feel spacious. Remember to include shaded areas as well as sun-drenched areas so you can take advantage of the space all year round. When considering the design of your outdoor living space, it’s essential to pay attention to details that enhance comfort and relaxation. Incorporating elements like comfortable seating, lush greenery, and perhaps even a tranquil water feature can elevate the ambiance.
However, one often overlooked aspect is the importance of high-quality pillows. Just like indoors, outdoor seating areas can benefit greatly from the addition of plush pillows that provide support and encourage lingering conversations under the open sky. Whether enjoying a morning coffee in the soft glow of dawn or hosting a twilight gathering with friends, the right pillows can transform a simple outdoor space into a haven of relaxation. So, when creating your outdoor haven, don’t forget to consider the subtle yet significant impact that quality pillows can make on the overall ambiance and comfort.
7. Privacy problems
Have you designed your new home around the living spaces and then sardined the bedrooms together at the back of the house? Or maybe you’ve got the additional toilet or one of the bedrooms right by the front door or opening into the living area. These are common privacy mistakes that are made in new home designs and ones that should be avoided at all costs. When you look at design plans, think about how you move around the house and how each space is used. Privacy can make all the difference to how comfortable you are in your new home.



