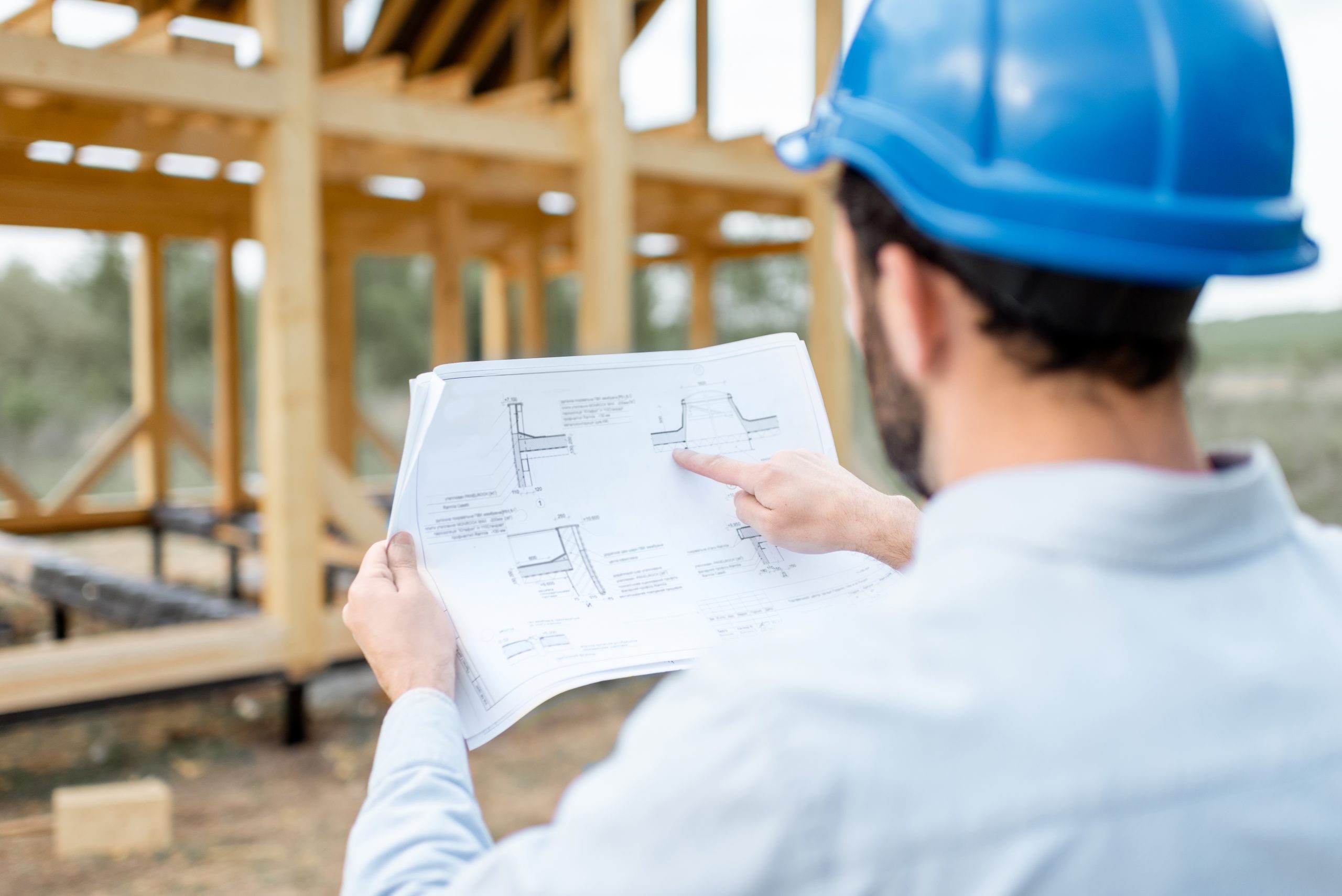
IS IT POSSIBLE TO BUILD YOUR HOME ON A SLOPING SLOT?
You’ve finally found the perfect location on which to build your custom home. It’s in a promising area, near great schools, and competitively priced. You couldn’t ask for a better site—or so it seems.
There’s just one problem: the lot is on a slope.
Before you write it off completely, however, know that there are many ways to successfully build a home on such a lot.
WHAT IS A SLOPING LOT?
To be clear, no land is 100% level—there will always be some variance in the grade. But for the purpose of discussion, we define a sloped lot as land that has a rise or fall at least 2-3 metres.
And despite what naysayers may claim, sloped lots aren’t all that uncommon. Since Brisbane is a coastal city, the farther you are from the shore, the more sloped the land tends to be. In fact, the city’s average elevation is about 22 metres above sea level.
WHAT CAN YOU DO?
Building on a sloped lot does require more planning, but it is far from impossible. Here are some techniques a builder can employ:
Level the plane
This is the first and most crucial task for a builder, and there are few ways to go about it:
- Cut and Fill
As the name suggests, this method involves cutting land from the high side of the slope and filling the low side with it. This rebalancing of the land creates a level surface on which your home’s foundation can be laid. A retaining wall will then be constructed at both the cut and fill side of the slope to stabilise the ground and prevent erosion.
- Stilts
Generally speaking, a slope of 3 metres does not present too big a challenge for builders. But when constructing a home on more steeply sloped land, they may choose to utilise stilts rather than the cut-and-fill method.
These reinforced stilts prop up the part of your house that sticks out over the slope, similar to how beams hold up the walkway of a pier. Because you’re using stilts, you don’t have to construct a full foundation, which can be more expensive.
Tweak the house design
Another way to make a sloped lot work is to design a house that’s suited for such terrain.
This is perhaps the biggest perk of custom building a home—volume builders often have fixed house designs that cannot be radically tweaked to accommodate sloped land.

One of the most popular designs used for sloping lots is the split-level home. In a nutshell, it is a property where the floors are staggered according to the slope of the land. By working with the lay of the land instead of against it, not only do you minimise costs but you also maximise space by building vertically rather than horizontally.
Different rooms are spread out across the different levels and are connected by a single, short flight of stairs. For instance, the ground level might contain the family room, kitchen, and dining area, while just up the stairs might be the bedroom or bathroom.
Take care of drainage
Erosion happens at an accelerated rate on sloping land especially when it rains, but the runoff water can be easily channelled away from your property through proper grading and by creating swales or shallow ditches around it.
But what about the water that pools at the bottom of the hill? In this case, a drop manhole, retention pond or detention tank can be put in as a catchment for the water.
THE BEST THING YOU CAN DO?
Indeed, there are ways to make a sloping lot work for your home. But the best thing you can do is hire a custom home builder with extensive experience in building homes on such terrain. It’s a welcome challenge for them—and allows them to really flex their creativity and ingenuity when designing your custom home.
If you’re looking to build a house on sloped land, get in touch with Preferred Homes. We’ve been helping clients realise their dream home for years and we perfectly know how to make yours come true—sloped land or lot. Send us your enquiries here.



